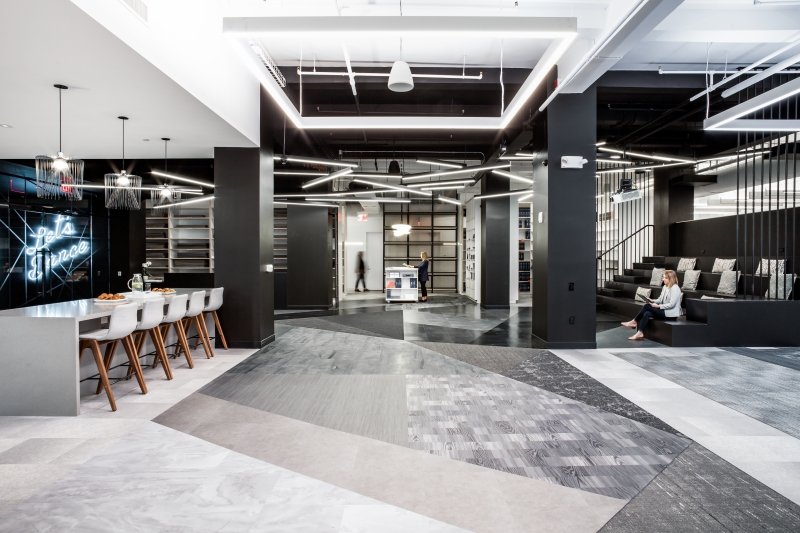
CONSOLIDATED FLOORING GRABS GOLD FOR TARKETT ATELIER
Tarkett’s 10,000 square foot Atelier in New York City pushes the envelope of product showroom design. Designed by Huntsman Architectural Group, the Atelier’s sophisticated, co-creation workspace serves as a source of inspiration for the architecture and design community. The flexible showroom is functional, inspires collaboration and creativity, and encourages the design community to visit the space and use it as a destination for hosting events and presentations. The showroom will also feature ongoing curated exhibits through a partnership with trend studio Edelkoort, Inc. With a larger footprint in NYC, the showroom offers the opportunity to experience all Tarkett solutions in one space and house various flooring platforms. The project team was tasked with creating a space that highlights Tarkett’s focus on design collaborations and the maker community and integrates a variety of customizable “zones” that offer opportunities for unique moments and lasting experiences. Each zone is represented by floor color and product, color temperature, tunable lighting fixtures, textural drapery, and access to natural light. The resulting design is a timeless space that emphasizes the range of Tarkett’s innovations.
As you enter the space, one immediately feels the showroom’s modern vibe, which was inspired by the energy of NYC and exemplified by the neon sign inviting you to dance. A dramatic runway of mixed media flooring encourages visitors to continue their journey into any of the other spaces, given the names of dance moves. Guests can sashay to an office called The Floss, a phone room called The Hustle, or a meeting room called Hip Hop. Flexible furniture and lighting throughout the showroom help define each space and offer comfortable seating areas and easy flow to the workspace.

