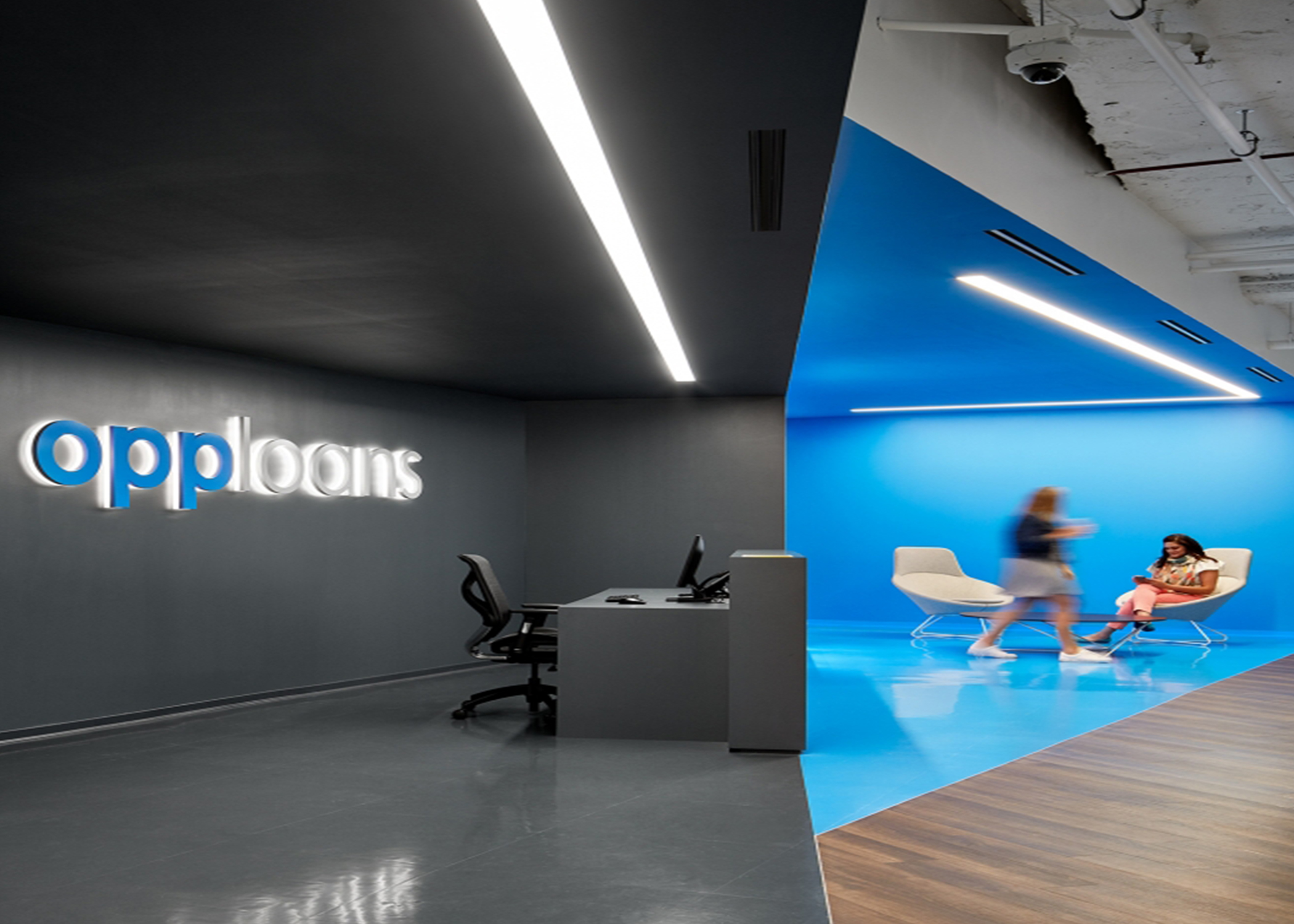
CONSOLIDATED FLOORING BRINGS HOME BRONZE FOR OPPLOANS
Opploans challenged us to design a second-floor expansion that would double their workspace with thoughtful uniformity while establishing a bold concept as the framework for future expansion. As luck would have it, we found inspiration just outside the window. The striking geometry of 150 North Michigan, visible from their 34th-floor suite, sparked the idea for the sharp angle that divides the reception area with blocks of color. The arrangement of workstations and the carpet design also reflect tessellations found in neighboring architecture. Plant shelves and a two-sided projection wall fill out the high traffic reception, designed as a focal point for the two-floor workplace. Keeping consistency between floors, light and views are shared in the open areas while still providing a significant number of interior private offices and conference rooms.

